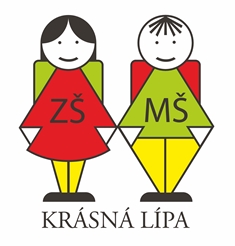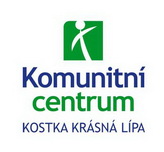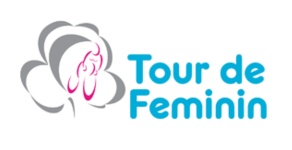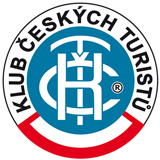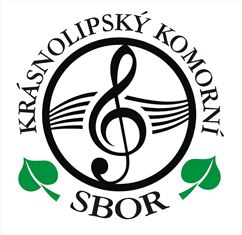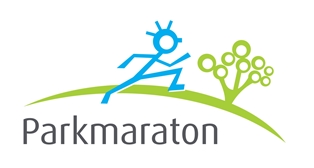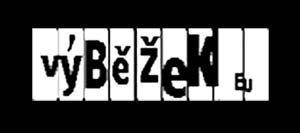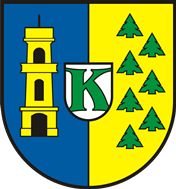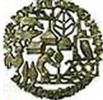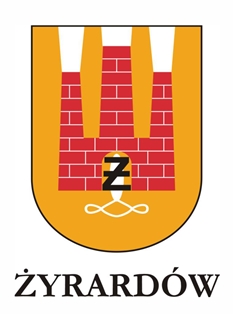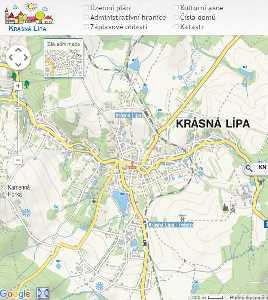Folk Architecture
The Upper Lusatian house is very typical for this area. It is a traditional country log house with a ground plan that is divided into three parts. Until the end of the 19th century, it used to be the primary type of building. The oldest houses, from the second half of the 18th century and the beginning of the 19th century, are post-baroque in their expression with high saddles or attic roofs. The wooden pedestals of the houses were notably decorated.
Because if its location on the border, the region was a melting pot of Slavic and West-European cultures. The influence cultures had on one another can be seen in the fusion of Slavic log cabins with the timbered houses from Western Europe. Due to the available materials, the needs and the financial circumstances of the owners, various types were constructed.
The house pedestal is made from vertically placed beams which bear up the roof or the next floor. The log living room is “inside” the pedestal and forms an independent unit, which has no supportive function. The floors are usually timber with clay or brick filling. The houses were often outfitted with board lagging and slate roofing for better resistance to weather conditions.
 Čeština
Čeština Deutsch
Deutsch English
English






